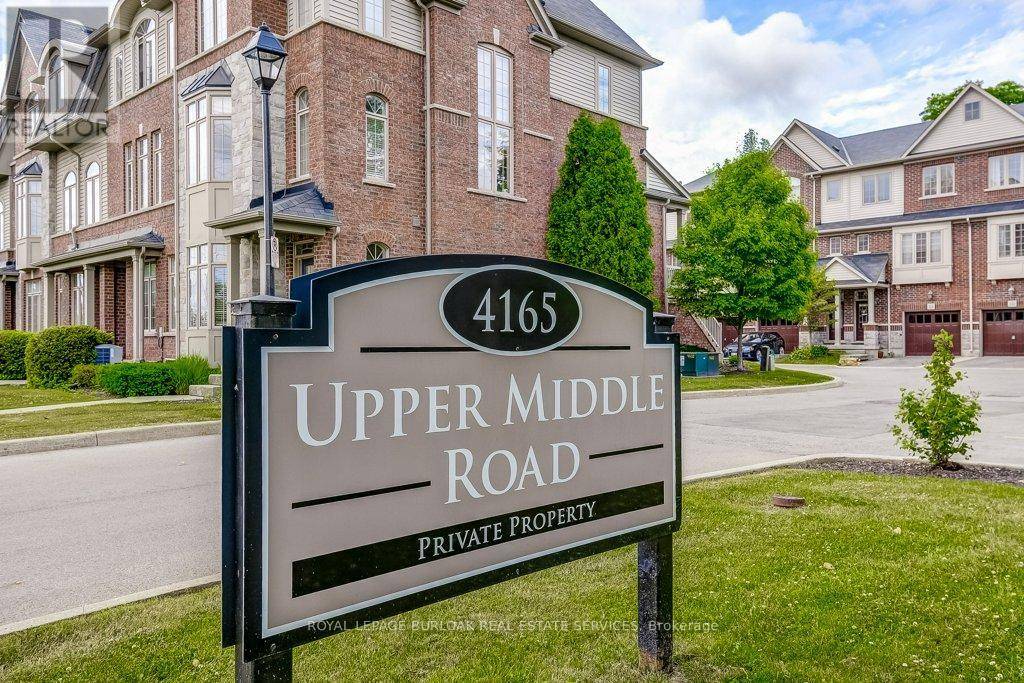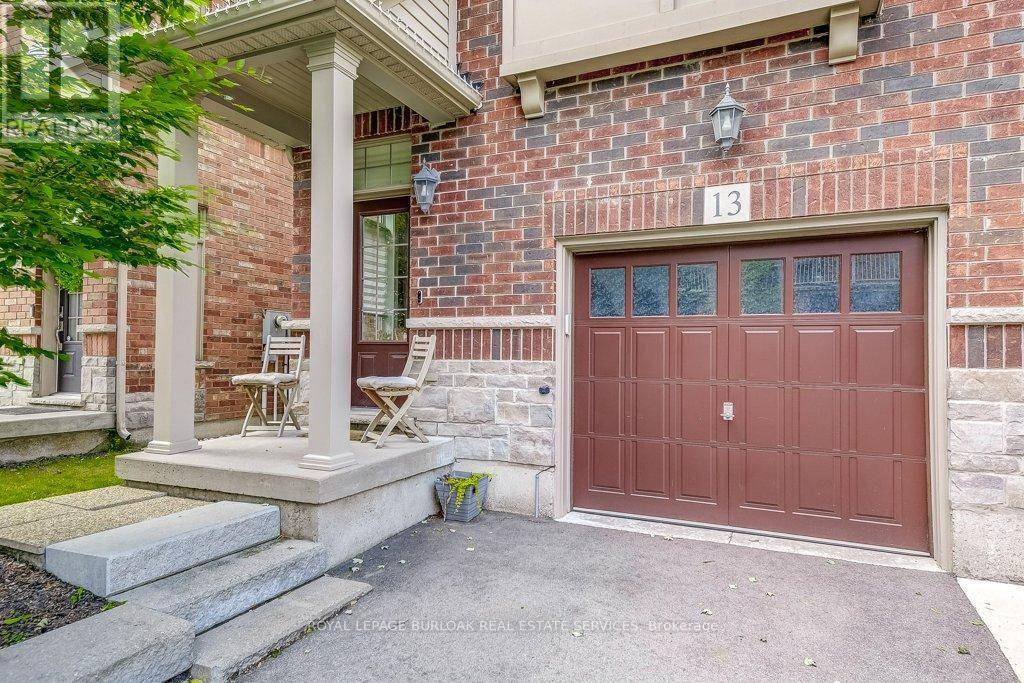4165 Upper Middle RD #13 Burlington (headon), ON L7M0V4
2 Beds
2 Baths
1,800 SqFt
UPDATED:
Key Details
Property Type Townhouse
Sub Type Townhouse
Listing Status Active
Purchase Type For Sale
Square Footage 1,800 sqft
Price per Sqft $499
Subdivision Headon
MLS® Listing ID W12254002
Bedrooms 2
Half Baths 1
Condo Fees $216/mo
Property Sub-Type Townhouse
Source Toronto Regional Real Estate Board
Property Description
Location
Province ON
Rooms
Kitchen 1.0
Extra Room 1 Second level 4.02 m X 3.93 m Living room
Extra Room 2 Second level 5.21 m X 3.25 m Kitchen
Extra Room 3 Second level 4.17 m X 3.58 m Dining room
Extra Room 4 Second level Measurements not available Bathroom
Extra Room 5 Third level 4.5 m X 3.33 m Primary Bedroom
Extra Room 6 Third level Measurements not available Bathroom
Interior
Heating Forced air
Cooling Central air conditioning
Exterior
Parking Features Yes
Community Features Pet Restrictions, Community Centre
View Y/N No
Total Parking Spaces 2
Private Pool No
Building
Story 3
Others
Ownership Condominium/Strata
Virtual Tour https://unbranded.youriguide.com/13_4165_upper_middle_rd_burlington_on/






