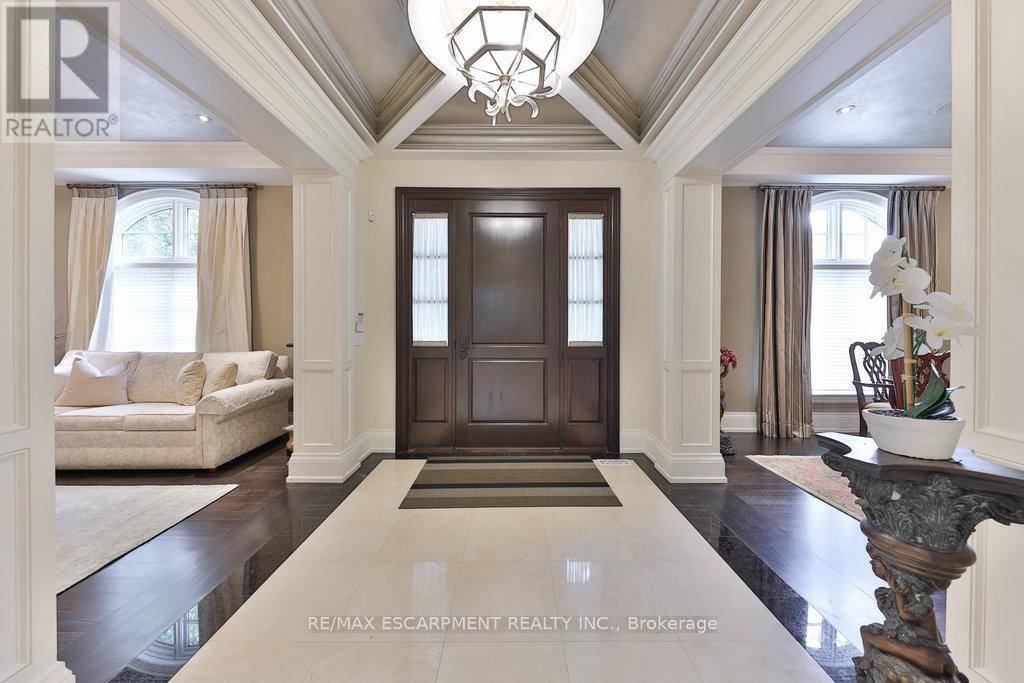79 PINEWOOD TRAIL Mississauga (mineola), ON L5G2L2
5 Beds
7 Baths
3,500 SqFt
UPDATED:
Key Details
Property Type Single Family Home
Sub Type Freehold
Listing Status Active
Purchase Type For Rent
Square Footage 3,500 sqft
Subdivision Mineola
MLS® Listing ID W12250997
Bedrooms 5
Half Baths 2
Property Sub-Type Freehold
Source Toronto Regional Real Estate Board
Property Description
Location
Province ON
Rooms
Kitchen 1.0
Extra Room 1 Lower level 4.67 m X 3.86 m Bedroom 5
Extra Room 2 Lower level 11.18 m X 6.81 m Exercise room
Extra Room 3 Lower level 9.68 m X 6.86 m Recreational, Games room
Extra Room 4 Main level 4.19 m X 3.94 m Living room
Extra Room 5 Main level 4.98 m X 3.91 m Dining room
Extra Room 6 Main level 5.94 m X 5.71 m Kitchen
Interior
Heating Forced air
Cooling Central air conditioning
Flooring Hardwood, Tile
Exterior
Parking Features Yes
View Y/N No
Total Parking Spaces 15
Private Pool Yes
Building
Story 2
Sewer Sanitary sewer
Others
Ownership Freehold
Acceptable Financing Monthly
Listing Terms Monthly
Virtual Tour https://issuu.com/huxrealty.ca/docs/79_pinewood_-_brochure_-_1






