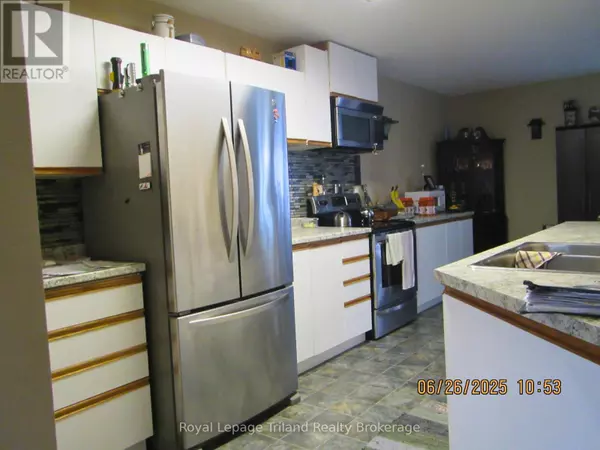
48 CANROBERT STREET Woodstock (woodstock - South), ON N4S8W9
3 Beds
3 Baths
1,500 SqFt
UPDATED:
Key Details
Property Type Single Family Home
Sub Type Freehold
Listing Status Active
Purchase Type For Sale
Square Footage 1,500 sqft
Price per Sqft $353
Subdivision Woodstock - South
MLS® Listing ID X12249056
Bedrooms 3
Half Baths 1
Property Sub-Type Freehold
Source Woodstock Ingersoll Tillsonburg and Area Association of REALTORS® (WITAAR)
Property Description
Location
Province ON
Rooms
Kitchen 1.0
Extra Room 1 Second level 4.69 m X 6.7 m Primary Bedroom
Extra Room 2 Second level 3.04 m X 2.51 m Bedroom 2
Extra Room 3 Second level 3.83 m X 2.97 m Bedroom 3
Extra Room 4 Basement 3.55 m X 2.89 m Utility room
Extra Room 5 Basement 6.29 m X 6.01 m Recreational, Games room
Extra Room 6 Main level 6.14 m X 3.7 m Kitchen
Interior
Heating Forced air
Cooling Central air conditioning
Exterior
Parking Features Yes
Fence Fenced yard
View Y/N No
Total Parking Spaces 3
Private Pool No
Building
Story 2
Sewer Sanitary sewer
Others
Ownership Freehold







