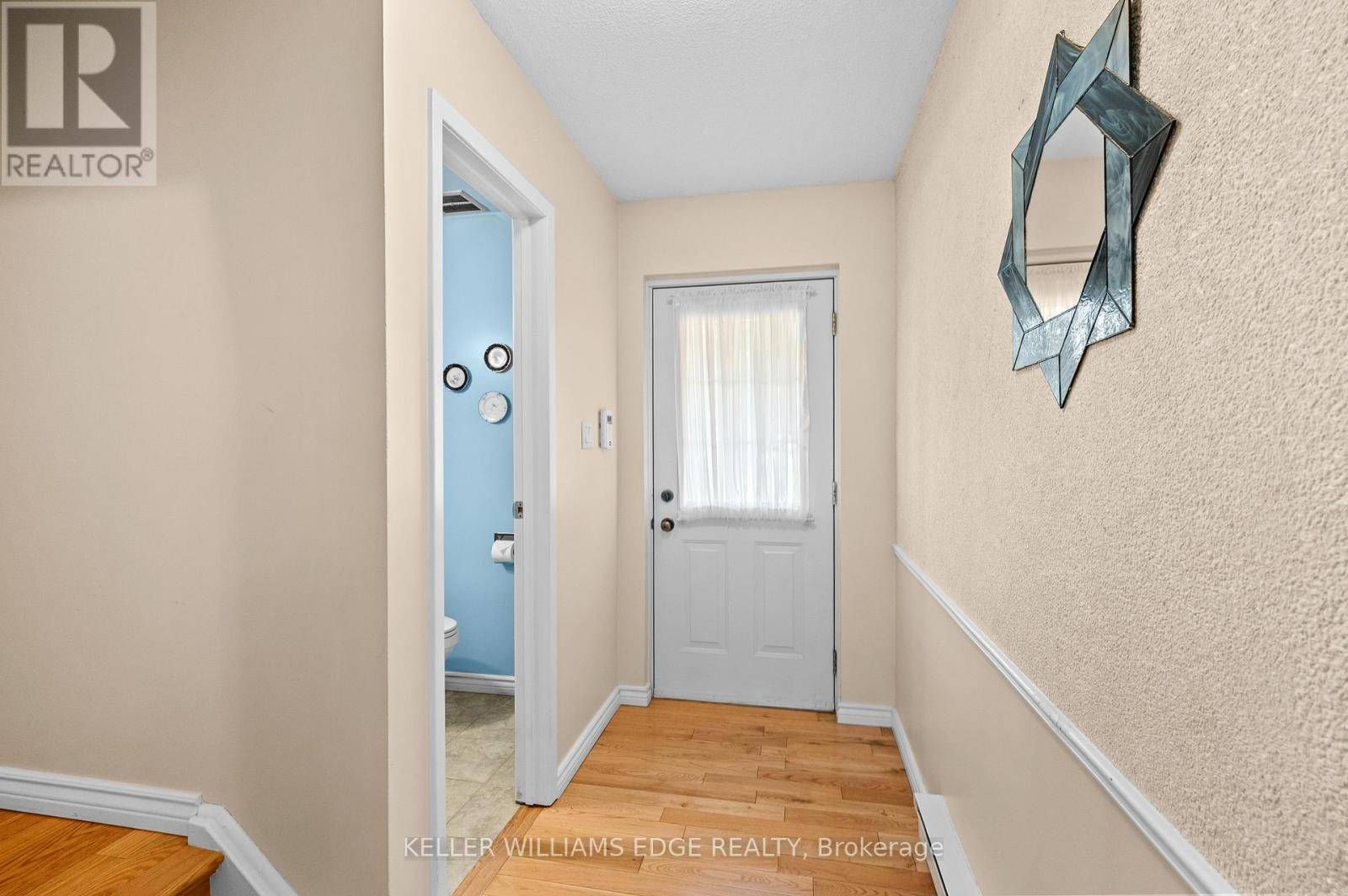6240 Montevideo RD #24 Mississauga (meadowvale), ON L5N2N7
3 Beds
2 Baths
1,200 SqFt
UPDATED:
Key Details
Property Type Townhouse
Sub Type Townhouse
Listing Status Active
Purchase Type For Sale
Square Footage 1,200 sqft
Price per Sqft $562
Subdivision Meadowvale
MLS® Listing ID W12248315
Bedrooms 3
Half Baths 1
Condo Fees $528/mo
Property Sub-Type Townhouse
Source Toronto Regional Real Estate Board
Property Description
Location
Province ON
Rooms
Kitchen 1.0
Extra Room 1 Second level 5.2 m X 3.35 m Primary Bedroom
Extra Room 2 Second level 2.92 m X 4.2 m Bedroom
Extra Room 3 Second level 2.86 m X 4.07 m Bedroom
Extra Room 4 Main level 3.37 m X 4.55 m Living room
Extra Room 5 Main level 2.52 m X 2.72 m Dining room
Extra Room 6 Main level 2.96 m X 4.26 m Kitchen
Interior
Heating Baseboard heaters
Cooling Window air conditioner
Exterior
Parking Features Yes
Community Features Pet Restrictions
View Y/N No
Total Parking Spaces 2
Private Pool No
Building
Story 2
Others
Ownership Condominium/Strata
Virtual Tour https://www.themonolithmedia.com/24-6240-montevideo-rd-ubranded






