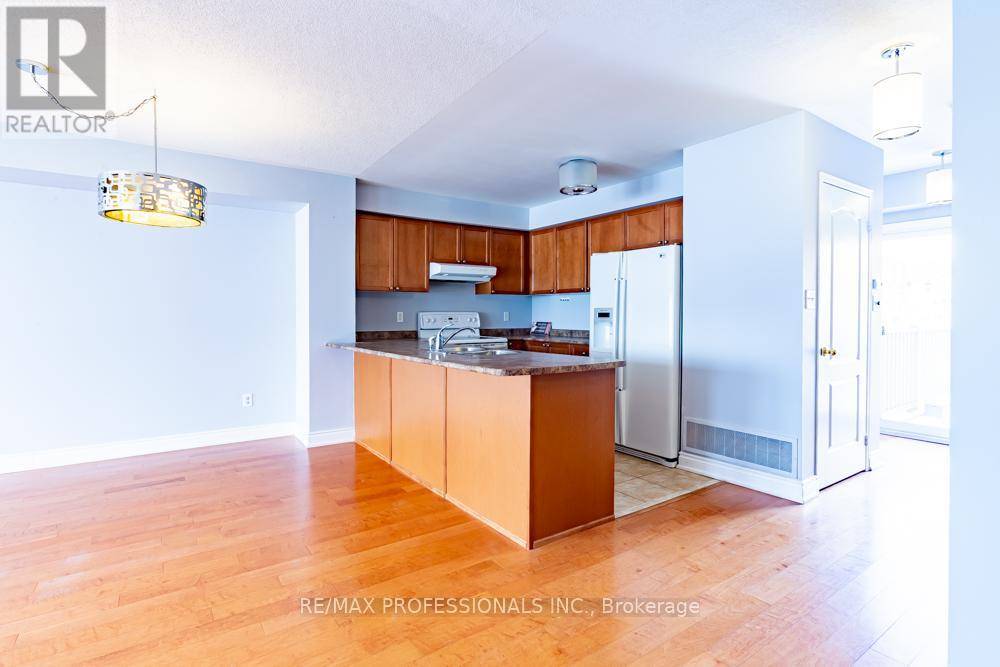3975 Eglinton AVE #7 Mississauga (churchill Meadows), ON L5M0E7
2 Beds
3 Baths
1,400 SqFt
UPDATED:
Key Details
Property Type Townhouse
Sub Type Townhouse
Listing Status Active
Purchase Type For Rent
Square Footage 1,400 sqft
Subdivision Churchill Meadows
MLS® Listing ID W12247554
Bedrooms 2
Half Baths 1
Property Sub-Type Townhouse
Source Toronto Regional Real Estate Board
Property Description
Location
Province ON
Rooms
Kitchen 1.0
Extra Room 1 Main level 4.27 m X 2.84 m Living room
Extra Room 2 Main level 4.37 m X 2.8 m Dining room
Extra Room 3 Main level 3.18 m X 2.8 m Kitchen
Extra Room 4 Upper Level 4.26 m X 3.61 m Primary Bedroom
Extra Room 5 Upper Level 3.24 m X 3.15 m Bedroom 2
Interior
Heating Forced air
Cooling Central air conditioning
Flooring Hardwood, Ceramic
Exterior
Parking Features Yes
Community Features Pets not Allowed
View Y/N No
Total Parking Spaces 2
Private Pool No
Building
Story 2
Others
Ownership Condominium/Strata
Acceptable Financing Monthly
Listing Terms Monthly






