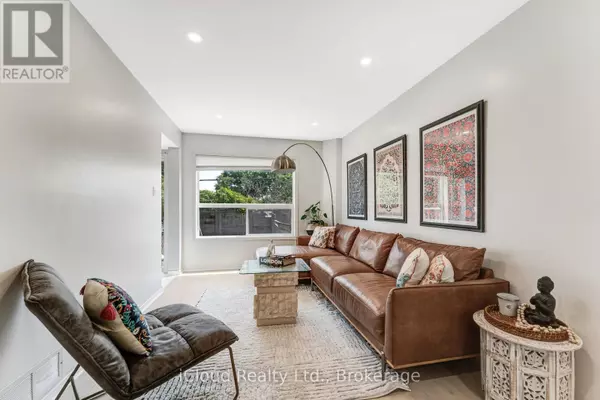51 MULLCRAFT CRESCENT Ottawa, ON K2J4P7
3 Beds
4 Baths
1,100 SqFt
UPDATED:
Key Details
Property Type Single Family Home
Sub Type Freehold
Listing Status Active
Purchase Type For Sale
Square Footage 1,100 sqft
Price per Sqft $544
Subdivision 7706 - Barrhaven - Longfields
MLS® Listing ID X12241693
Bedrooms 3
Half Baths 2
Property Sub-Type Freehold
Source Toronto Regional Real Estate Board
Property Description
Location
Province ON
Rooms
Kitchen 1.0
Extra Room 1 Second level 4.94 m X 3.18 m Bedroom
Extra Room 2 Second level 2.8 m X 2.34 m Bedroom 2
Extra Room 3 Second level 2.57 m X 2.67 m Bedroom 3
Extra Room 4 Basement 3.07 m X 1.97 m Family room
Extra Room 5 Ground level 1.27 m X 2.37 m Foyer
Extra Room 6 Ground level 5.43 m X 3.01 m Living room
Interior
Heating Forced air
Cooling Central air conditioning
Exterior
Parking Features Yes
Fence Fenced yard
View Y/N No
Total Parking Spaces 3
Private Pool No
Building
Story 2
Sewer Sanitary sewer
Others
Ownership Freehold






