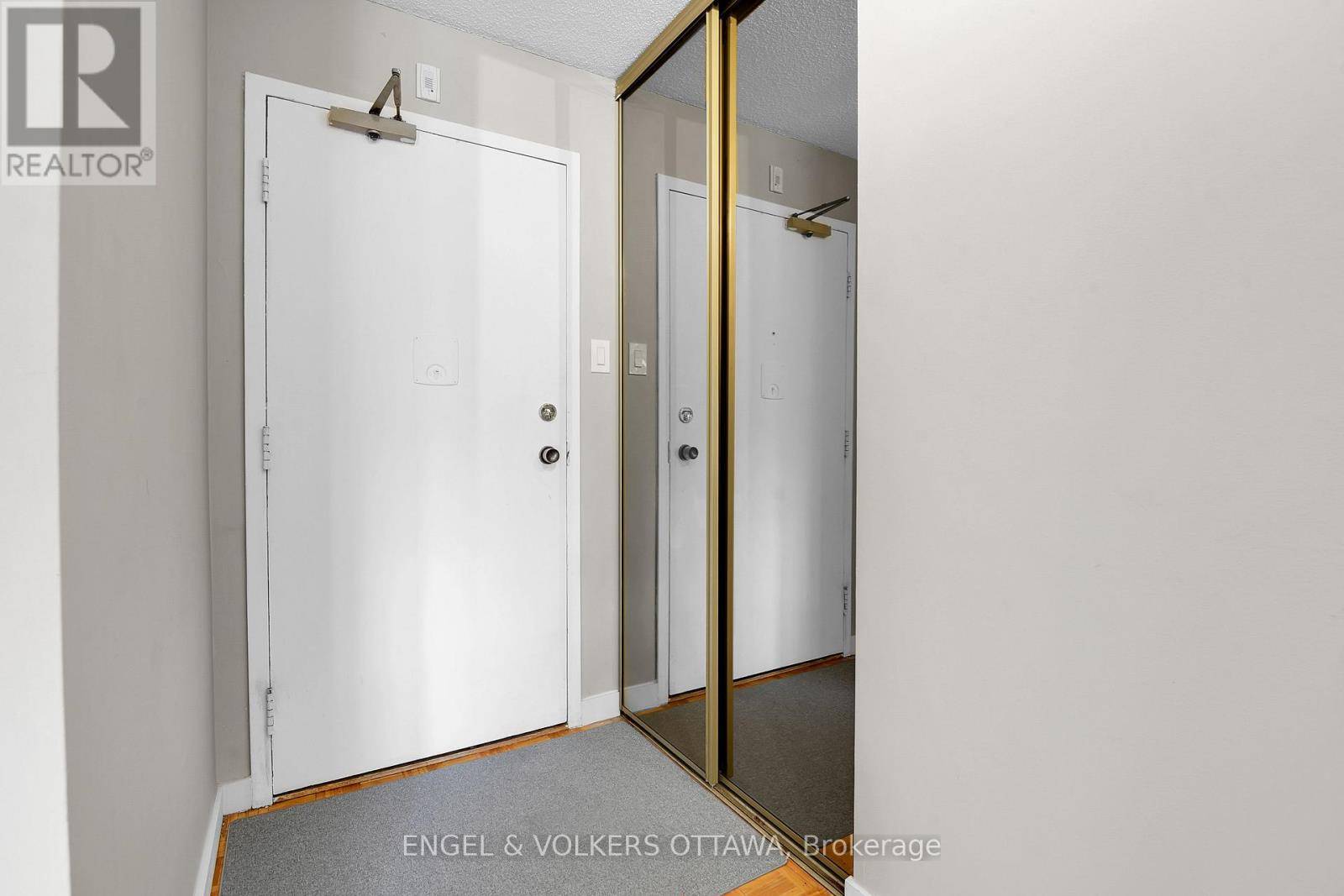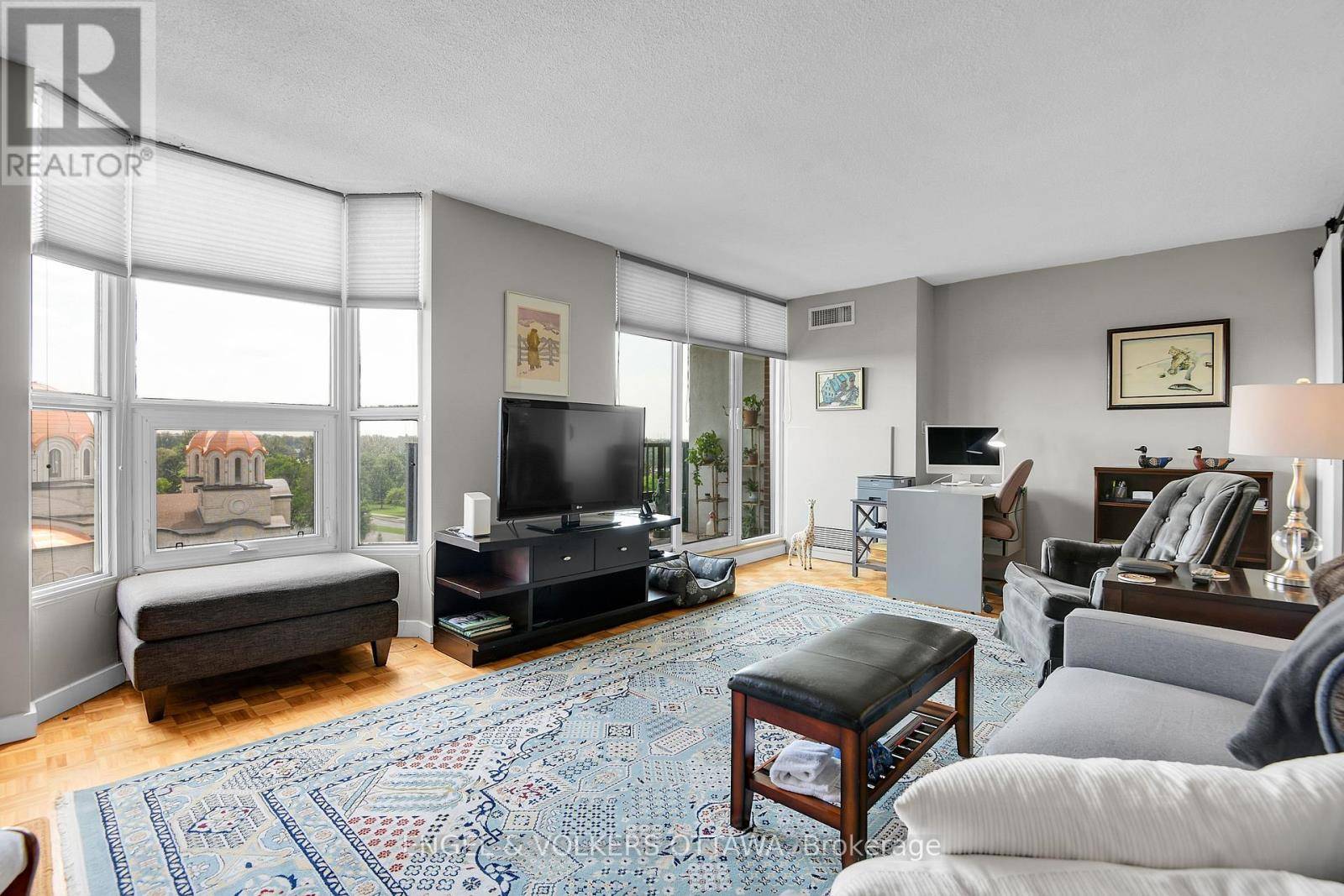2951 Riverside DR #810 Ottawa, ON K1V8W6
3 Beds
2 Baths
1,200 SqFt
UPDATED:
Key Details
Property Type Condo
Sub Type Condominium/Strata
Listing Status Active
Purchase Type For Sale
Square Footage 1,200 sqft
Price per Sqft $329
Subdivision 4604 - Mooneys Bay/Riverside Park
MLS® Listing ID X12217728
Bedrooms 3
Condo Fees $1,334/mo
Property Sub-Type Condominium/Strata
Source Ottawa Real Estate Board
Property Description
Location
Province ON
Rooms
Kitchen 1.0
Extra Room 1 Main level 6.7 m X 3.6 m Living room
Extra Room 2 Main level 3.75 m X 3.09 m Dining room
Extra Room 3 Main level 3.65 m X 3.2 m Kitchen
Extra Room 4 Main level 5.33 m X 3.2 m Primary Bedroom
Extra Room 5 Main level 4.26 m X 2.99 m Bedroom
Extra Room 6 Main level 4.26 m X 3.2 m Bedroom
Interior
Heating Forced air
Cooling Central air conditioning
Exterior
Parking Features Yes
Community Features Pet Restrictions, Community Centre
View Y/N No
Total Parking Spaces 1
Private Pool Yes
Others
Ownership Condominium/Strata






