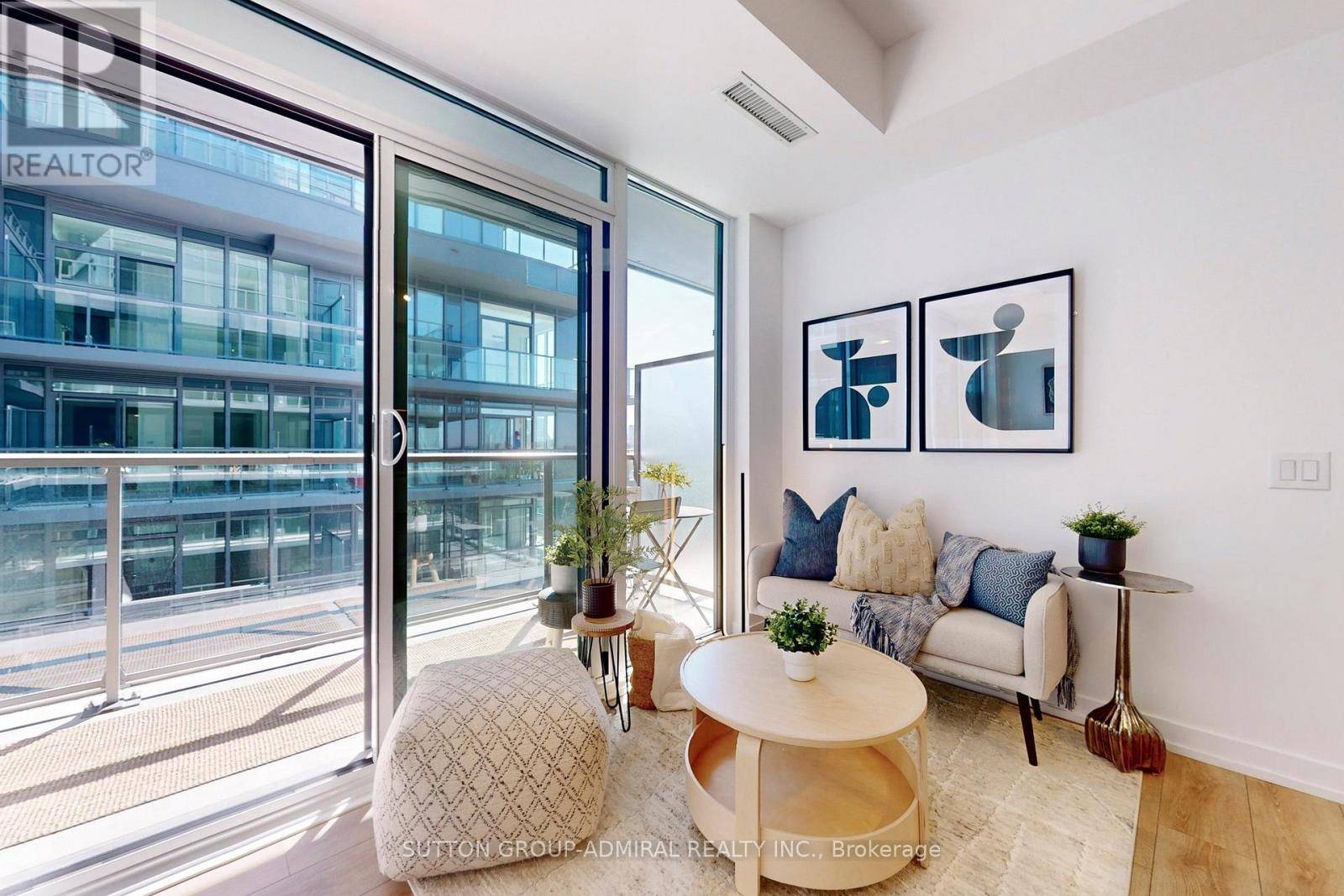REQUEST A TOUR If you would like to see this home without being there in person, select the "Virtual Tour" option and your agent will contact you to discuss available opportunities.
In-PersonVirtual Tour
$ 2,150
New
500 Dupont ST #502 Toronto (annex), ON M6G0B8
1 Bed
1 Bath
UPDATED:
Key Details
Property Type Condo
Sub Type Condominium/Strata
Listing Status Active
Purchase Type For Rent
Subdivision Annex
MLS® Listing ID C12213527
Bedrooms 1
Property Sub-Type Condominium/Strata
Source Toronto Regional Real Estate Board
Property Description
1 Year New Junior 1-Bedroom in the Heart of Toronto's Annex! Enjoy a bright, open-concept layout with 9-ft ceilings and floor-to-ceiling windows that fill the space with natural light. Walk out to a spacious private balcony with stunning south-facing views of the city skyline and CN Tower. Features include upgraded laminate flooring, quartz countertops, and a modern, tastefully finished interior. The open bedroom area offers a full closet and more floor-to-ceiling windows. Live well with advanced Clear Ink water and air filtration technology. High-speed Bell internet is included. Residents enjoy a full suite of upscale amenities, including a 24-hour concierge, state-of-the-art fitness centre, games lounge, stylish party and meeting rooms, a multi-purpose recreation area, a private theatre room, and a beautifully landscaped rooftop terrace and garden with BBQs. Steps to the subway, George Brown College, Casa Loma, and minutes to U of T. Note: Photos are from an identical unit with the same high-end finishes. (id:24570)
Location
Province ON
Rooms
Kitchen 1.0
Extra Room 1 Flat 4.62 m X 3.15 m Living room
Extra Room 2 Flat 4.62 m X 3.15 m Kitchen
Extra Room 3 Flat 4.62 m X 3.15 m Dining room
Extra Room 4 Flat 6.08 m X 5.92 m Bedroom
Interior
Heating Forced air
Cooling Central air conditioning, Ventilation system
Flooring Laminate
Exterior
Parking Features Yes
Community Features Pets not Allowed
View Y/N Yes
View City view
Private Pool No
Others
Ownership Condominium/Strata
Acceptable Financing Monthly
Listing Terms Monthly






