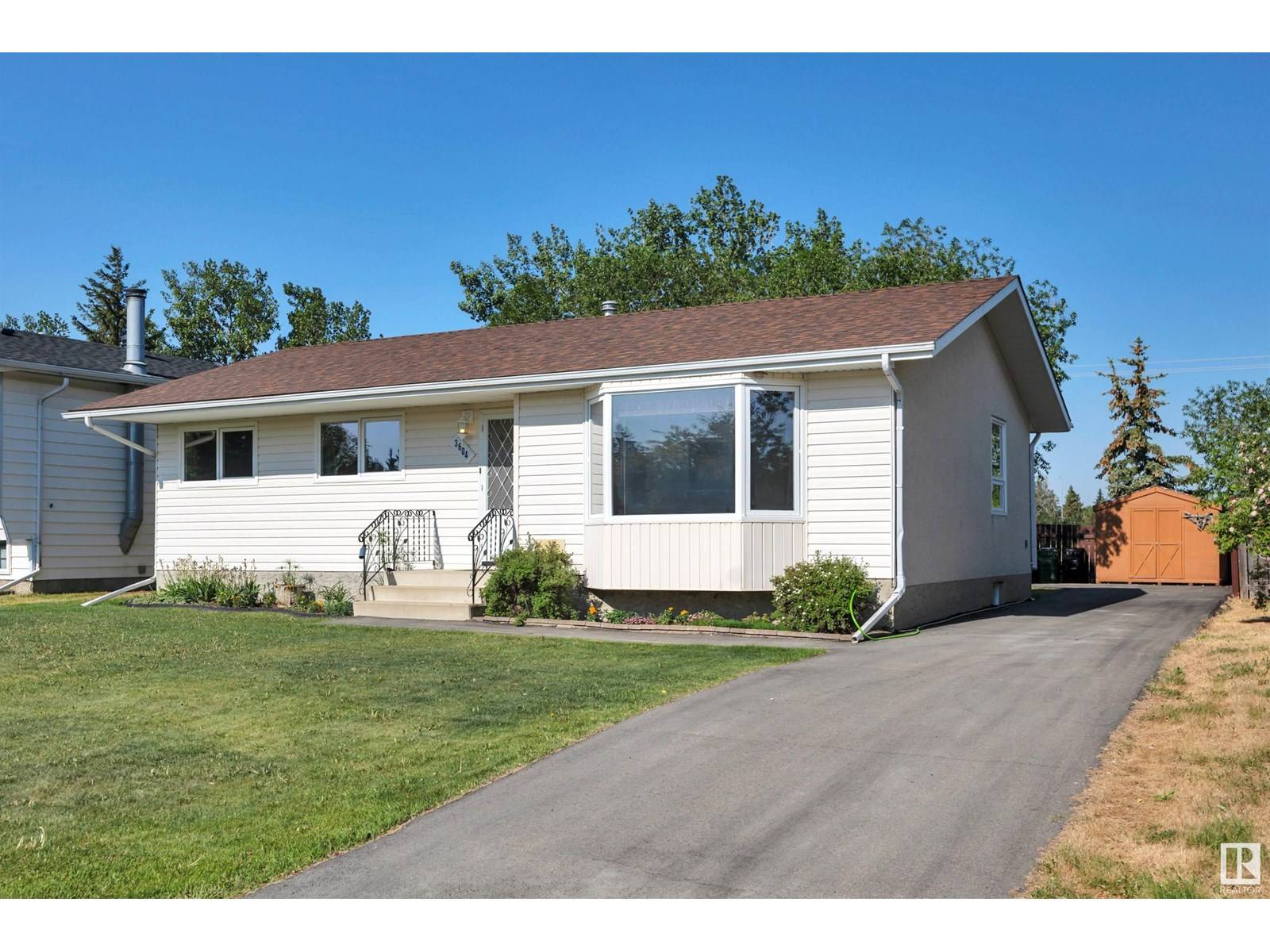3604 44 ST Leduc, AB T9E6A1
4 Beds
2 Baths
1,089 SqFt
UPDATED:
Key Details
Property Type Single Family Home
Sub Type Freehold
Listing Status Active
Purchase Type For Sale
Square Footage 1,089 sqft
Price per Sqft $344
Subdivision Caledonia
MLS® Listing ID E4441690
Style Bungalow
Bedrooms 4
Year Built 1976
Lot Size 6,049 Sqft
Acres 0.13888805
Property Sub-Type Freehold
Source REALTORS® Association of Edmonton
Property Description
Location
Province AB
Rooms
Kitchen 1.0
Extra Room 1 Basement 3.29 m X 2.88 m Den
Extra Room 2 Basement 3.25 m X 2.86 m Bedroom 4
Extra Room 3 Basement 1.63 m X 1.89 m Utility room
Extra Room 4 Basement 7.05 m X 8.59 m Recreation room
Extra Room 5 Basement 3.91 m X 4.1 m Laundry room
Extra Room 6 Basement 1.48 m X 1.97 m Storage
Interior
Heating Forced air
Cooling Central air conditioning
Fireplaces Type Unknown
Exterior
Parking Features No
Fence Fence
View Y/N No
Private Pool No
Building
Story 1
Architectural Style Bungalow
Others
Ownership Freehold
Virtual Tour https://unbranded.youriguide.com/3604_44_st_leduc_ab/






