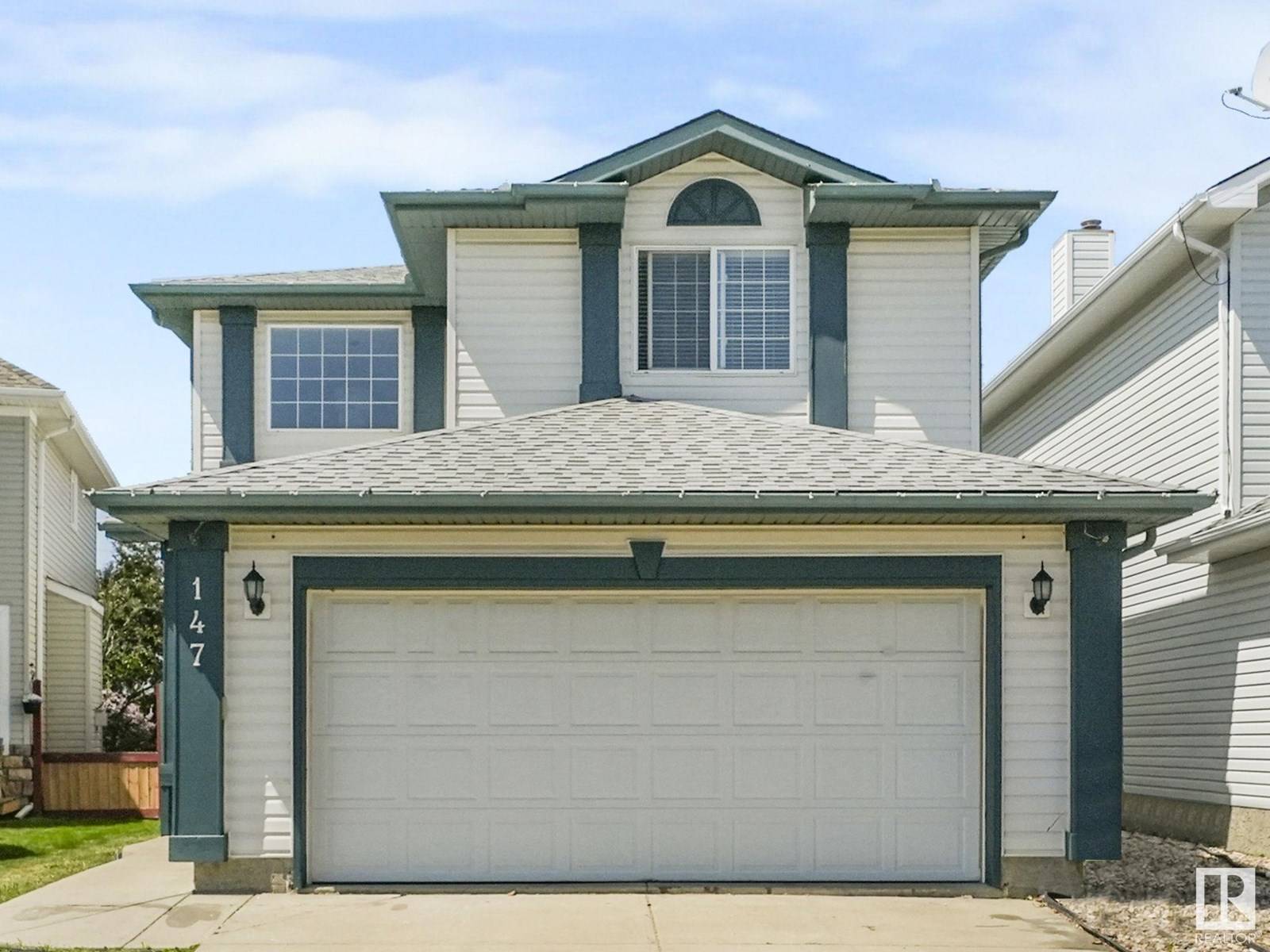147 Ward Cr NW Edmonton, AB T6T1M6
4 Beds
4 Baths
1,730 SqFt
UPDATED:
Key Details
Property Type Single Family Home
Sub Type Freehold
Listing Status Active
Purchase Type For Sale
Square Footage 1,730 sqft
Price per Sqft $303
Subdivision Wild Rose
MLS® Listing ID E4441629
Bedrooms 4
Half Baths 1
Year Built 1999
Lot Size 4,736 Sqft
Acres 0.10872637
Property Sub-Type Freehold
Source REALTORS® Association of Edmonton
Property Description
Location
Province AB
Rooms
Kitchen 1.0
Extra Room 1 Basement Measurements not available Bedroom 5
Extra Room 2 Main level Measurements not available Living room
Extra Room 3 Main level Measurements not available Dining room
Extra Room 4 Main level Measurements not available Kitchen
Extra Room 5 Main level Measurements not available Family room
Extra Room 6 Upper Level Measurements not available Den
Interior
Heating Forced air
Cooling Central air conditioning
Exterior
Parking Features Yes
View Y/N No
Private Pool No
Building
Story 2
Others
Ownership Freehold
Virtual Tour https://youriguide.com/147_ward_crescent_nw_edmonton_ab/






