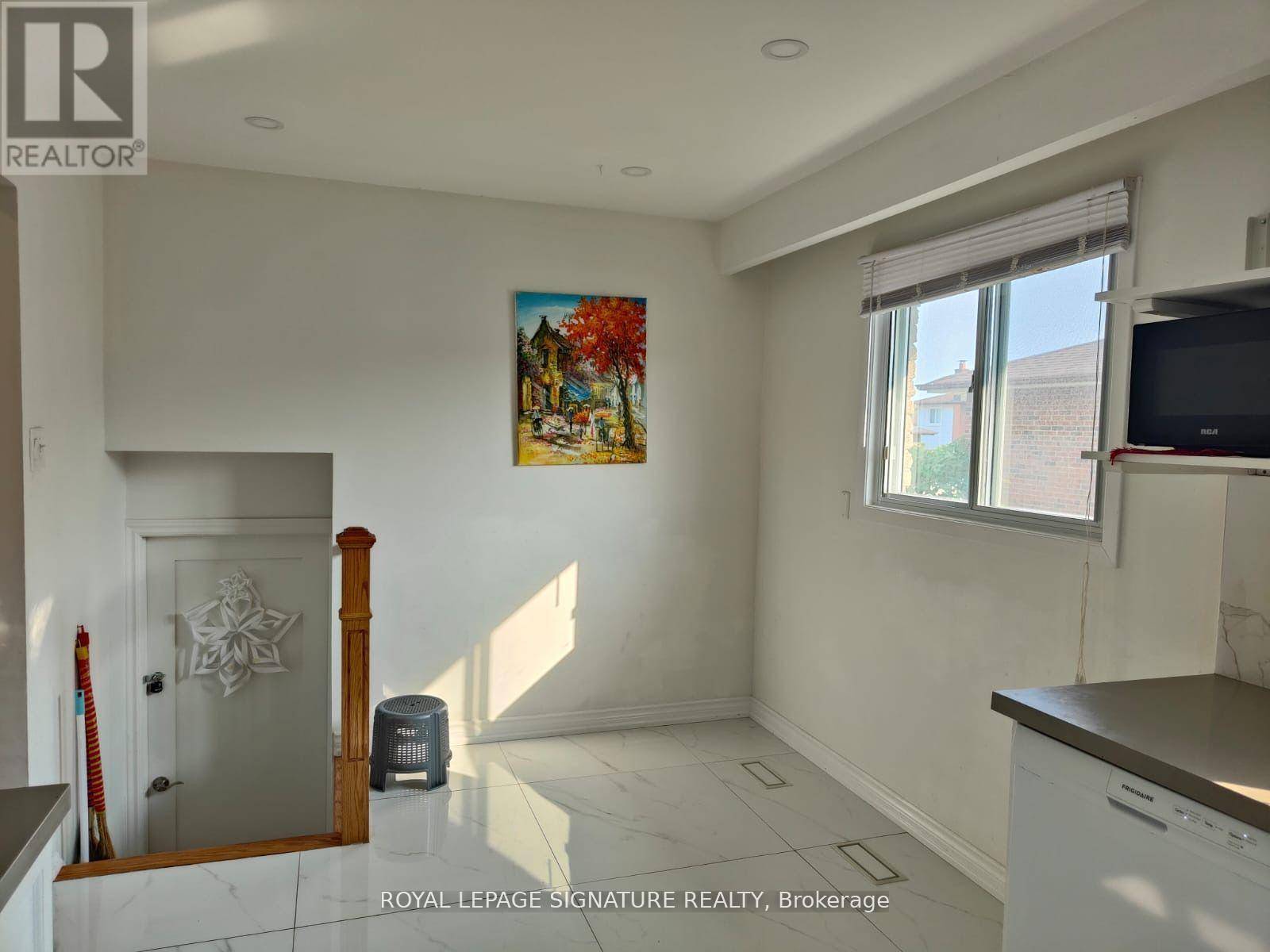454 Fendalton ST #Main Mississauga (cooksville), ON L5B2L9
3 Beds
1 Bath
700 SqFt
UPDATED:
Key Details
Property Type Single Family Home
Sub Type Freehold
Listing Status Active
Purchase Type For Rent
Square Footage 700 sqft
Subdivision Cooksville
MLS® Listing ID W12197089
Bedrooms 3
Property Sub-Type Freehold
Source Toronto Regional Real Estate Board
Property Description
Location
Province ON
Rooms
Kitchen 1.0
Extra Room 1 Main level 3 m X 2.44 m Dining room
Extra Room 2 Main level 5.18 m X 3.96 m Living room
Extra Room 3 Main level 5.26 m X 3 m Kitchen
Extra Room 4 Main level 4.67 m X 3 m Bedroom
Extra Room 5 Main level 3.96 m X 3.58 m Bedroom 2
Extra Room 6 Main level 2.82 m X 2.74 m Bedroom 3
Interior
Heating Forced air
Cooling Central air conditioning
Exterior
Parking Features Yes
View Y/N No
Total Parking Spaces 2
Private Pool No
Building
Sewer Sanitary sewer
Others
Ownership Freehold
Acceptable Financing Monthly
Listing Terms Monthly






