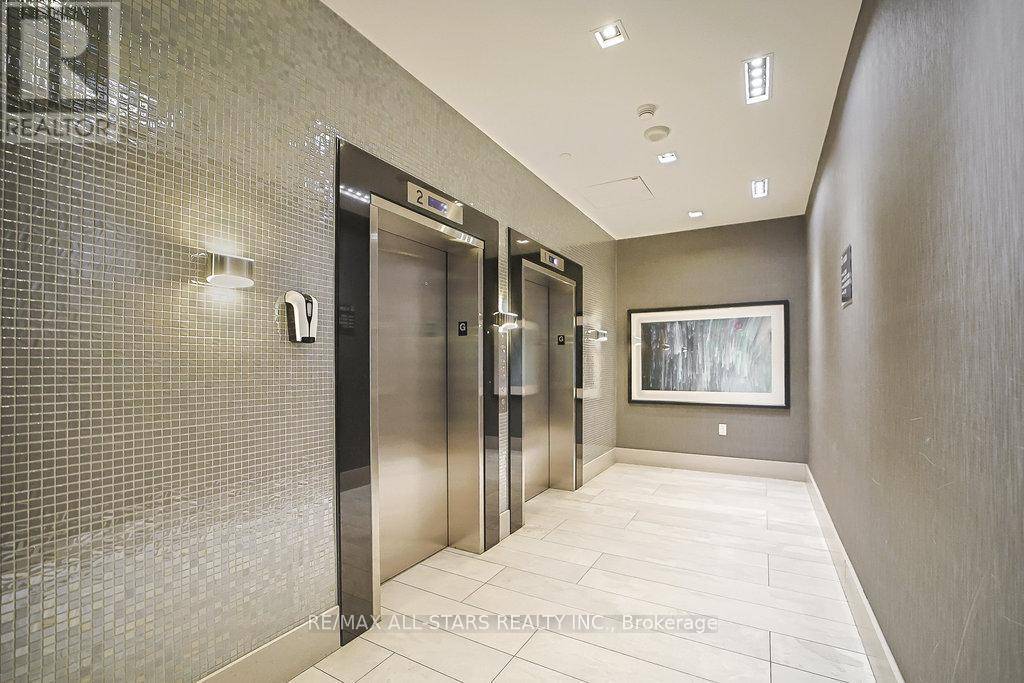525 Adelaide ST West #1216 Toronto (waterfront Communities), ON M5V0N7
3 Beds
2 Baths
1,000 SqFt
UPDATED:
Key Details
Property Type Condo
Sub Type Condominium/Strata
Listing Status Active
Purchase Type For Sale
Square Footage 1,000 sqft
Price per Sqft $989
Subdivision Waterfront Communities C1
MLS® Listing ID C12193246
Bedrooms 3
Condo Fees $648/mo
Property Sub-Type Condominium/Strata
Source Central Lakes Association of REALTORS®
Property Description
Location
Province ON
Rooms
Kitchen 1.0
Extra Room 1 Main level 6.55 m X 4.42 m Kitchen
Extra Room 2 Main level 3.23 m X 2.77 m Primary Bedroom
Extra Room 3 Main level 3.2 m X 2.56 m Bedroom 2
Extra Room 4 Main level 2.53 m X 2.77 m Bedroom 3
Interior
Heating Forced air
Cooling Central air conditioning
Exterior
Parking Features Yes
Community Features Pet Restrictions
View Y/N Yes
View View
Total Parking Spaces 1
Private Pool Yes
Others
Ownership Condominium/Strata
Virtual Tour https://sites.genesisvue.com/vd/193480741






