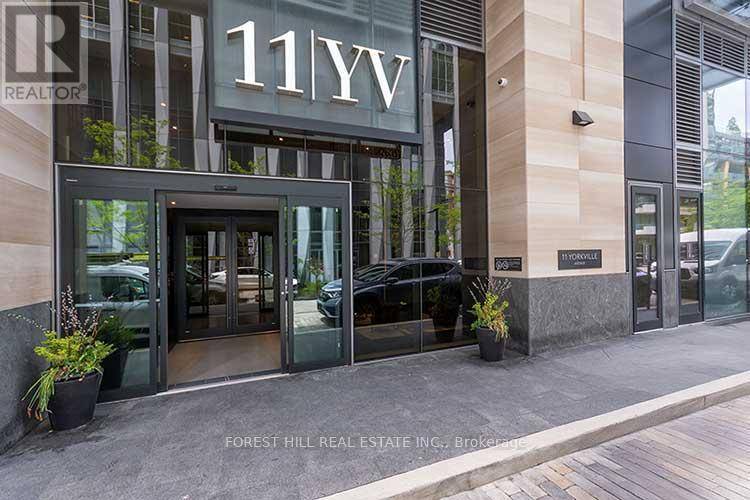11 Yorkville AVE #1405 Toronto (annex), ON M5N1L4
2 Beds
2 Baths
800 SqFt
UPDATED:
Key Details
Property Type Condo
Sub Type Condominium/Strata
Listing Status Active
Purchase Type For Rent
Square Footage 800 sqft
Subdivision Annex
MLS® Listing ID C12179698
Bedrooms 2
Property Sub-Type Condominium/Strata
Source Toronto Regional Real Estate Board
Property Description
Location
Province ON
Rooms
Kitchen 1.0
Extra Room 1 Flat Measurements not available Foyer
Extra Room 2 Flat Measurements not available Living room
Extra Room 3 Flat Measurements not available Dining room
Extra Room 4 Flat Measurements not available Kitchen
Extra Room 5 Flat Measurements not available Primary Bedroom
Extra Room 6 Flat Measurements not available Bedroom 2
Interior
Heating Heat Pump
Cooling Central air conditioning
Flooring Hardwood
Exterior
Parking Features No
Community Features Pet Restrictions
View Y/N No
Private Pool No
Others
Ownership Condominium/Strata
Acceptable Financing Monthly
Listing Terms Monthly
Virtual Tour https://www.digitalproperties.ca/20250537/index-mls.php






