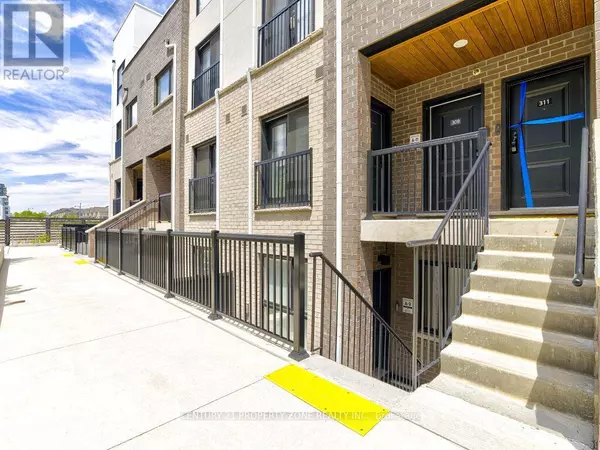349 Wheat Boom DR #311 Oakville (jm Joshua Meadows), ON L6H7X5
2 Beds
3 Baths
1,200 SqFt
UPDATED:
Key Details
Property Type Condo
Sub Type Condominium/Strata
Listing Status Active
Purchase Type For Sale
Square Footage 1,200 sqft
Price per Sqft $691
Subdivision 1010 - Jm Joshua Meadows
MLS® Listing ID W12164808
Bedrooms 2
Half Baths 1
Condo Fees $444/mo
Property Sub-Type Condominium/Strata
Source Toronto Regional Real Estate Board
Property Description
Location
Province ON
Rooms
Kitchen 1.0
Extra Room 1 Second level 3.17 m X 4.8 m Primary Bedroom
Extra Room 2 Second level Measurements not available Bathroom
Extra Room 3 Second level 3.07 m X 2.74 m Bedroom 2
Extra Room 4 Second level Measurements not available Bathroom
Extra Room 5 Main level 3.12 m X 6.15 m Living room
Extra Room 6 Main level 3.1 m X 3.84 m Kitchen
Interior
Heating Forced air
Cooling Central air conditioning
Exterior
Parking Features Yes
Community Features Pet Restrictions
View Y/N No
Total Parking Spaces 1
Private Pool No
Building
Story 2
Others
Ownership Condominium/Strata






