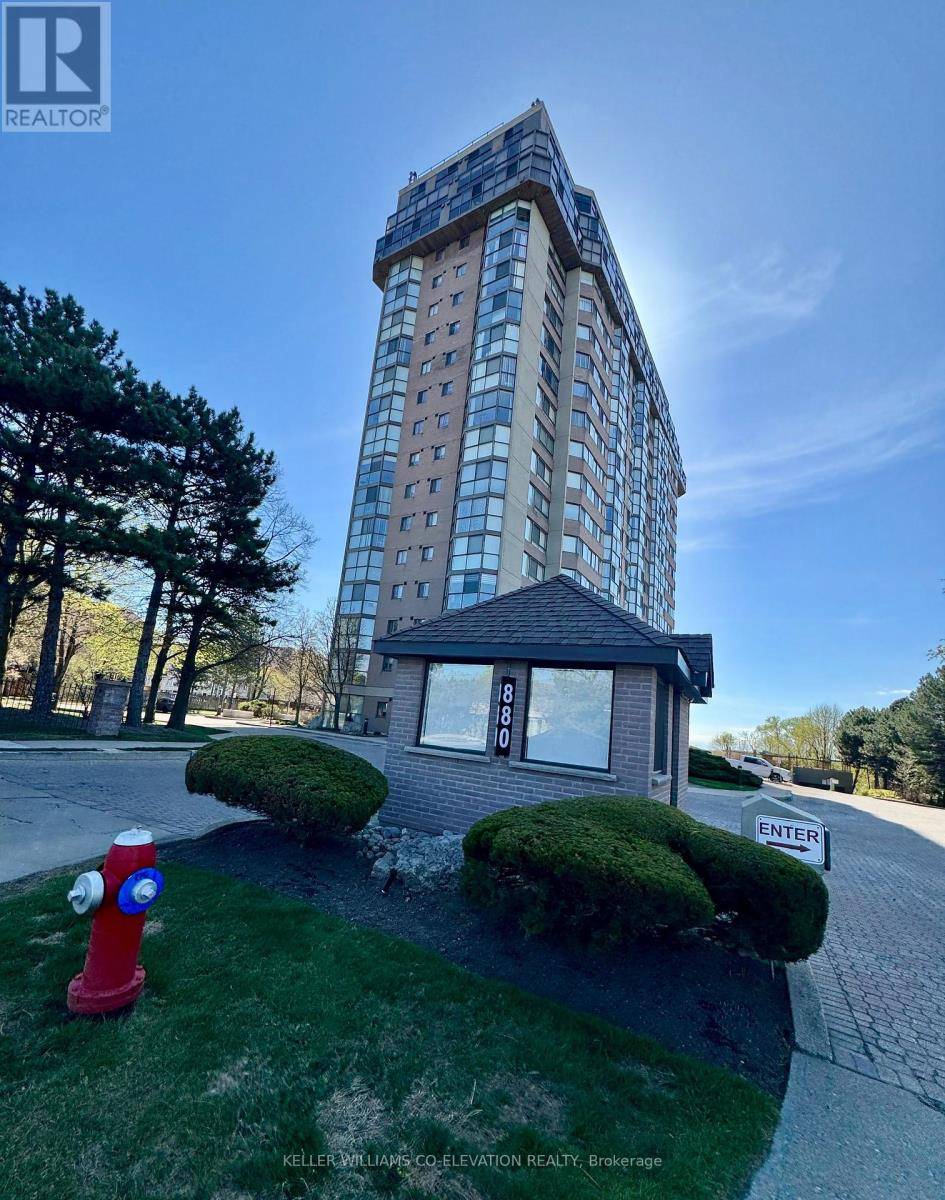880 Dundas ST West #1604 Mississauga (erindale), ON L5C4H3
2 Beds
2 Baths
1,000 SqFt
UPDATED:
Key Details
Property Type Condo
Sub Type Condominium/Strata
Listing Status Active
Purchase Type For Sale
Square Footage 1,000 sqft
Price per Sqft $569
Subdivision Erindale
MLS® Listing ID W12113627
Bedrooms 2
Condo Fees $1,232/mo
Property Sub-Type Condominium/Strata
Source Toronto Regional Real Estate Board
Property Description
Location
Province ON
Rooms
Kitchen 1.0
Extra Room 1 Main level 1.47 m X 1.37 m Foyer
Extra Room 2 Main level 7.09 m X 3.18 m Living room
Extra Room 3 Main level 2.79 m X 3.18 m Dining room
Extra Room 4 Main level 2.95 m X 2.95 m Kitchen
Extra Room 5 Main level 4.29 m X 3.23 m Primary Bedroom
Extra Room 6 Main level 3.81 m X 2.9 m Bedroom 2
Interior
Heating Forced air
Cooling Central air conditioning
Flooring Ceramic, Hardwood, Carpeted
Exterior
Parking Features Yes
Community Features Pet Restrictions, Community Centre
View Y/N Yes
View City view, Lake view
Total Parking Spaces 2
Private Pool Yes
Building
Lot Description Landscaped
Others
Ownership Condominium/Strata
Virtual Tour https://www.houssmax.ca/showVideo/c7115249/1079674411






