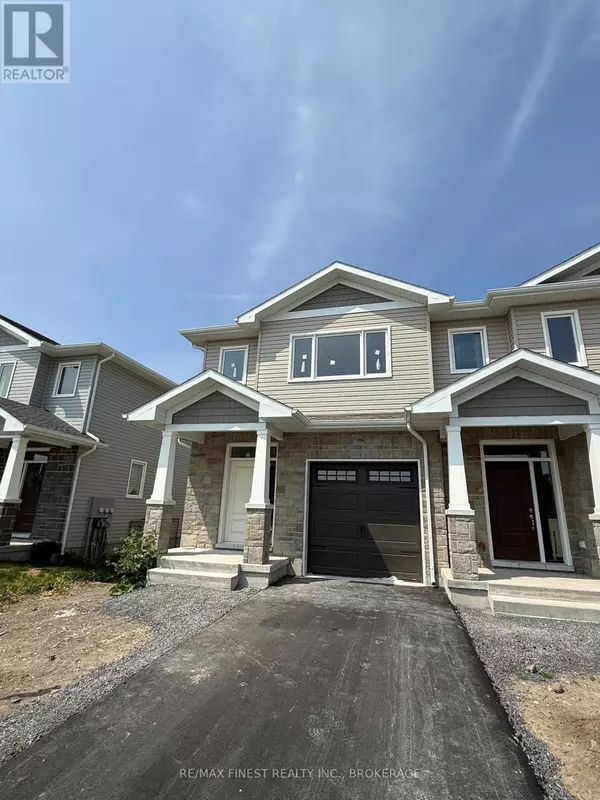
198 HERITAGE PARK DRIVE Greater Napanee (greater Napanee), ON K7R3X8
3 Beds
3 Baths
1,500 SqFt
Open House
Sat Oct 04, 2:00pm - 4:00pm
Sun Oct 05, 2:00pm - 4:00pm
UPDATED:
Key Details
Property Type Townhouse
Sub Type Townhouse
Listing Status Active
Purchase Type For Sale
Square Footage 1,500 sqft
Price per Sqft $383
Subdivision 58 - Greater Napanee
MLS® Listing ID X11904553
Bedrooms 3
Half Baths 1
Property Sub-Type Townhouse
Source Kingston & Area Real Estate Association
Property Description
Location
Province ON
Rooms
Kitchen 1.0
Extra Room 1 Second level 2.9 m X 3 m Bedroom
Extra Room 2 Second level 2.9 m X 3.6 m Bedroom
Extra Room 3 Second level 3.9 m x Measurements not available Primary Bedroom
Extra Room 4 Main level 3 m X 3 m Kitchen
Extra Room 5 Main level 5.7 m X 3.6 m Great room
Extra Room 6 Main level 2.6 m X 2.6 m Dining room
Interior
Heating Forced air
Cooling Ventilation system
Exterior
Parking Features Yes
View Y/N Yes
View View
Total Parking Spaces 3
Private Pool No
Building
Lot Description Landscaped
Story 2
Sewer Sanitary sewer
Others
Ownership Freehold





